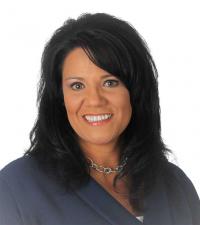$399,900 for Sale
2007 rosemont, berkley, MI 48072
| Virtual Tour | Map View | Aerial View | Street View |
0
0
Property Description
**OPEN HOUSE - SUNDAY, JUNE 30th FROM 12:00-2:00PM** Welcome to this charming brick bungalow nestled in the heart of Berkley! This delightful home features neutral decor, beautiful hardwood floors throughout and a perfect blend of classic charm and modern amenities. Upon arrival, you'll be greeted by manicured landscaping that adds to the home's curb appeal. Step into a light-filled living room with a large picture window and a cozy fireplace and mantle. The updated kitchen includes granite countertops, painted cabinets, and a snackbar, all open to a lovely dining room. The spacious family room at the back of the home offers a gas fireplace, large windows that let in plenty of natural light, and sliding glass doors that lead to a serene backyard deck. Retreat to the first floor primary bedroom with its own glass door to the deck and an ensuite full bathroom featuring a large vanity and mirror. A second generously-sized bedroom and a vintage pink full bathroom complete the main level. Upstairs, you'll find a third large bedroom, additional office or flex space, and built-in cabinets. The finished basement provides even more living space, including a third full bathroom, a laundry room, and ample storage. A backflow valve has been installed to prevent water issues, ensuring peace of mind. The fenced backyard is perfect for outdoor entertaining, with a large wood deck and a two-car garage for convenience. Great location near Woodward Ave and downtown Berkley shopping and restaurants.
General Information
City: berkley
Post Office: berkley
Schools: berkley city school district
County: Oakland
Subdivision: stephenson-barber's oakland manors sub
Acres: 0.14
Lot Dimensions: 50x125
Bedrooms:3
Bathrooms:3 (3 full, 0 half)
House Size: 1,624 sq.ft.
Acreage: 0.14 est.
Year Built: 1951
Property Type: Single Family
Style: Bungalow
Features & Room Sizes
Bedroom 1: 12x14
Bedroom 2 : 12x18
Bedroom 3: 10x12
Family Room: 17x16
Dinning Room: 9x10
Kitchen: 9x9
Livingroom: 12x16
Paved Road: Paved Street
Garage: 2
Garage Description: Detached Garage,Electric in Garage,Gar Door Opener
Exterior: Brick
Exterior Misc: Deck
Bedroom 2 : 12x18
Bedroom 3: 10x12
Family Room: 17x16
Dinning Room: 9x10
Kitchen: 9x9
Livingroom: 12x16
Paved Road: Paved Street
Garage: 2
Garage Description: Detached Garage,Electric in Garage,Gar Door Opener
Exterior: Brick
Exterior Misc: Deck
Fireplaces: Yes
Fireplace Description: FamRoom Fireplace,LivRoom Fireplace
Basement: Yes
Basement Description: Finished
Foundation : Basement
Appliances: Dishwasher,Dryer,Microwave,Range/Oven,Refrigerator,Washer
Cooling: Ceiling Fan(s),Central A/C
Heating: Forced Air
Fuel: Natural Gas
Waste: Public Sanitary
Watersource: Public Water
Fireplace Description: FamRoom Fireplace,LivRoom Fireplace
Basement: Yes
Basement Description: Finished
Foundation : Basement
Appliances: Dishwasher,Dryer,Microwave,Range/Oven,Refrigerator,Washer
Cooling: Ceiling Fan(s),Central A/C
Heating: Forced Air
Fuel: Natural Gas
Waste: Public Sanitary
Watersource: Public Water
Tax, Fees & Legal
Est. Summer Taxes: $5,572
Est. Winter Taxes: $261
Est. Winter Taxes: $261
HOA fees:
Map
Information provided by East Central Association of REALTORS® 2024
All information provided is deemed reliable but is not guaranteed and should be independently verified. Participants are required to indicate on their websites that the information being provided is for consumers' personal, non-commercial use and may not be used for any purpose other than to identify prospective properties consumers may be interested in purchasing. Listing By: Christina Gennari of KW Domain
810-730-8953
Call Becky Howard for more information about this property.
Ask me about this property

|
Listings Presented by:
Becky Howard
|
This Single-Family Home located at
is currently for sale. This property is listed for $399,900.
2007 rosemont
has 3 bedrooms, approximately 1,624 square feet.
This home is in the berkley city school district school district and has a lot size of 50x125 with 0.14 acres and was built in 1951.
2007 rosemont is in berkley and in ZIP Code 48072 area.
2007 rosemont, berkley MI, 48072
For Sale | $399,900
| 3 Bed, 3 Bath | 1,624 Sq Ft
MLS ID rcomi60319150
If you have any question about this property or any others, please don't hesitate to contact me.







